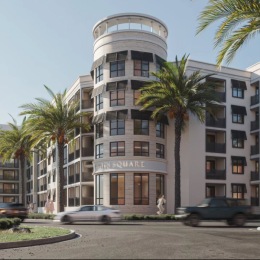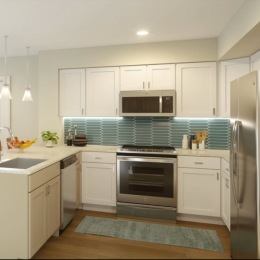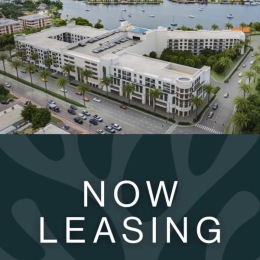Atlas

High ceilings and expansive windows
Two private balconies
High-end stainless steel appliances
Kitchen island with beverage fridge
Elegant quartz countertops
Soft-close cabinets with under-cabinet task lighting.
Oversized stainless steel sink with pull-down spray faucet
Closets designed to maximize organization
Ceiling fans in all bedrooms
Large laundry room with full size washer and dryer
Frameless glass shower door
Floor plans are artist’s rendering. All dimensions are approximate. Actual product and specifications may vary in dimension or detail. Not all features are available in every rental home. Prices and availability are subject to change. Please see a representative for details.





